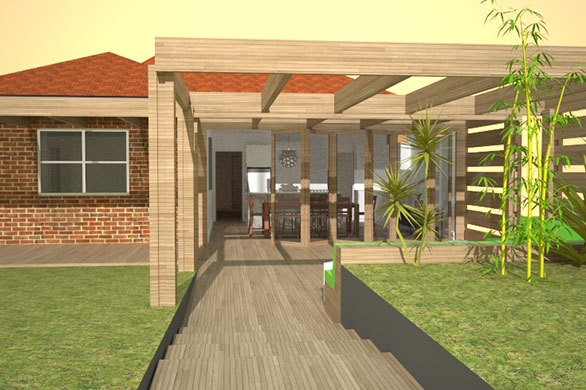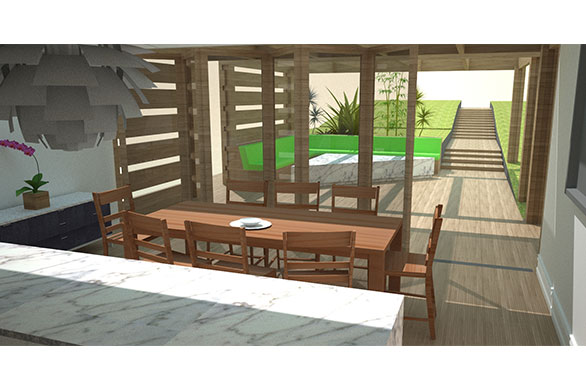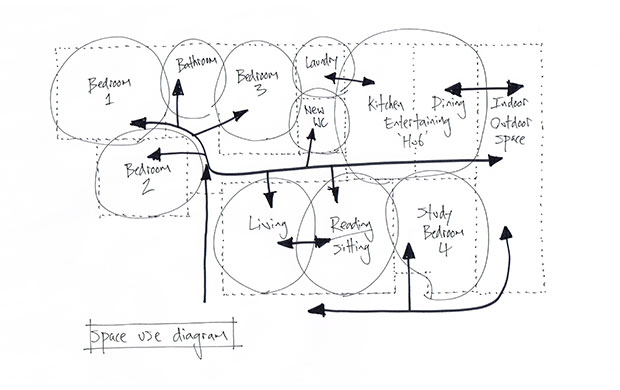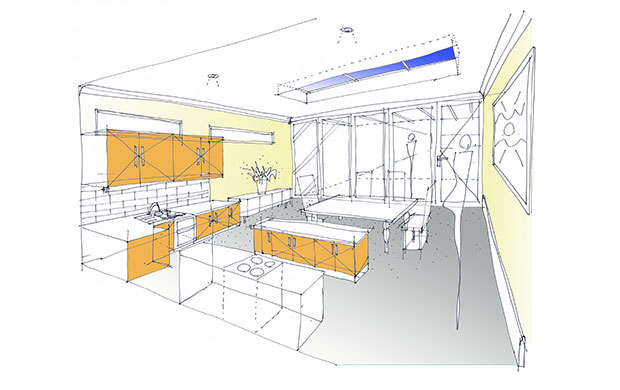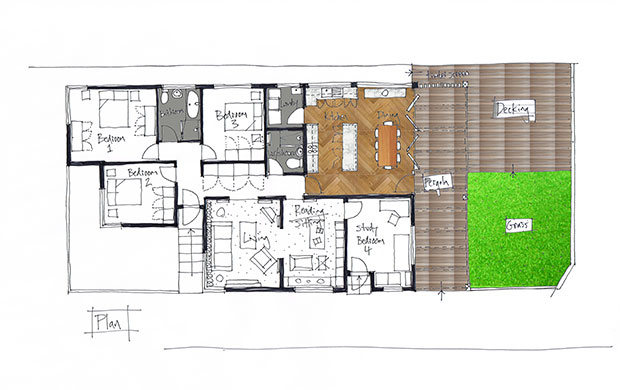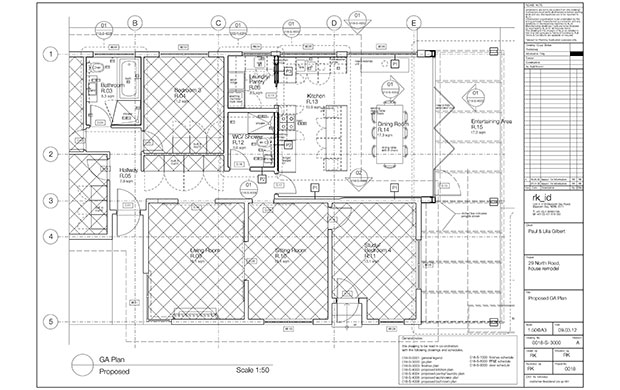Ryde NSW residence
100 m² overall, 20 m² extension
Ryde, NSW
2014
Our clients wished to remodel the rear of their property to gain additional space for entertaining and to build a connection between kitchen, dining room and garden. Their 1950’s house is typical of the period with dark, formal room settings. By re-organising the rooms into an open plan layout they now have a contemporary living space and much more light penetrating into the house. This light and bright space will be delightful for summer parties.





