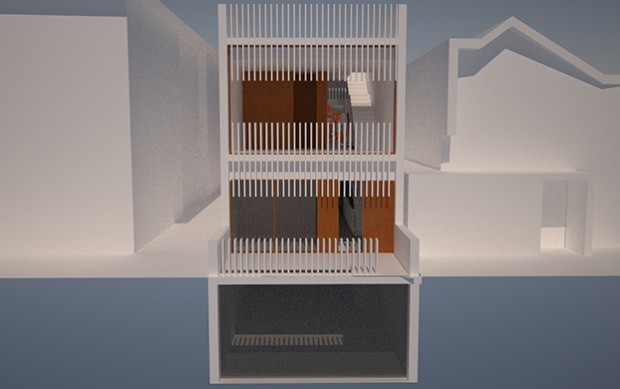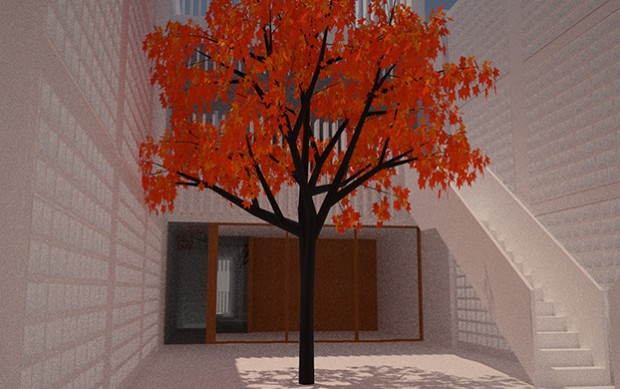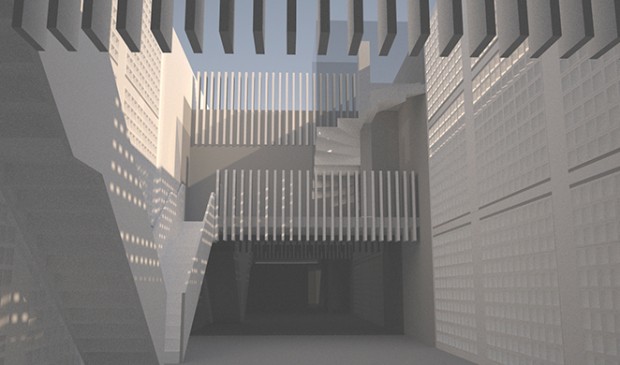Richmond house
250 m²
Richmond, VIC
2016
rk-d were engaged by a local businessman to design a family house on a vacant lot in the inner city suburb of Richmond. The lot was challenging spatially, 6m in width and 28m deep. We took inspiration from the Vietnamese tube house’s of ho chi Mihn city in designing a long, narrow and tall house.







