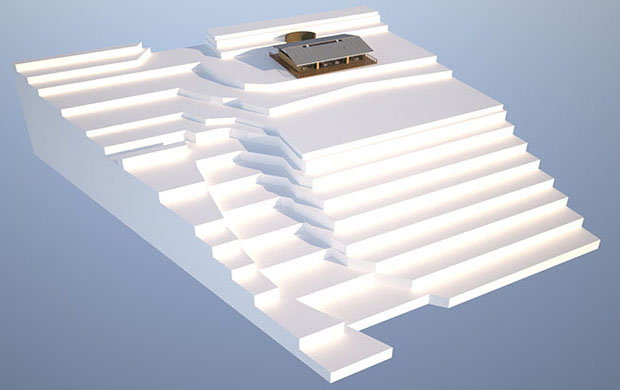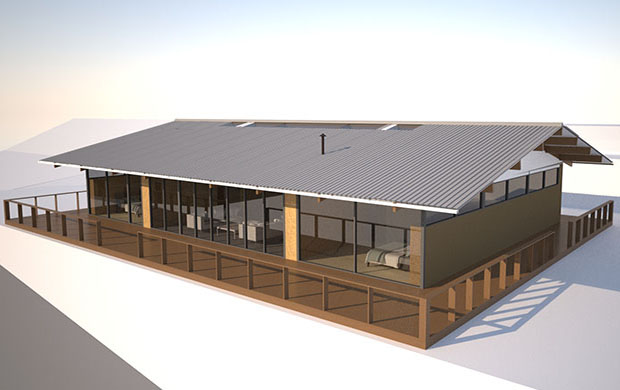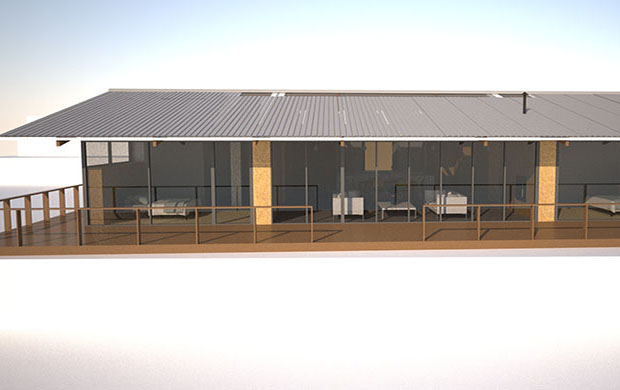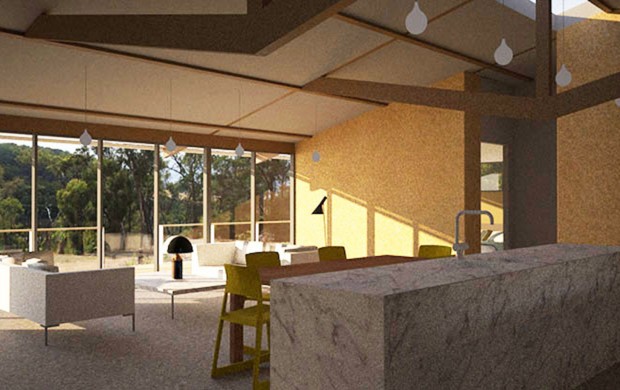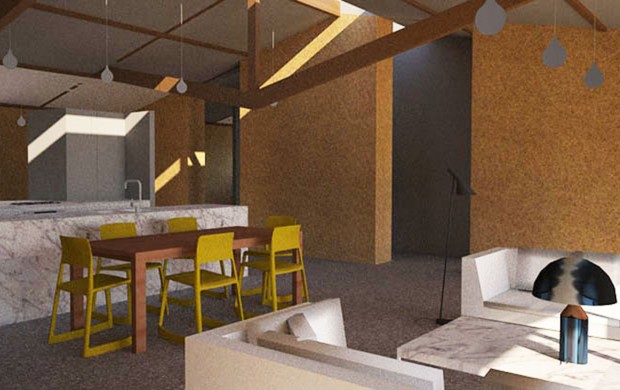Gruyere residence
220 m²
Gruyere, VIC
2014
New build house. Sustainably designed using 60% local materials to hand. Rammed earth exterior and interior walls provide superior insulation performance. Locally sourced timber from the estate, used to construct roof structure, interior walls and external decking. Electricity sourced from photovoltaic cells on roof. Rain water harvested from large roof. Deep overhanging roofline provides protection from intense summer sun and encourages hot air to be cooled before entering house.
House orientated to capture best views of surrounding landscape and protect “living” spaces from direct summer sun.





