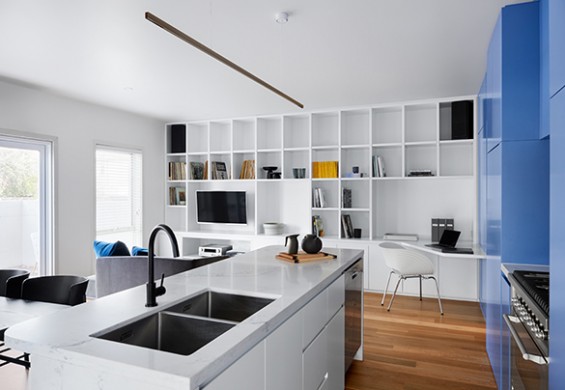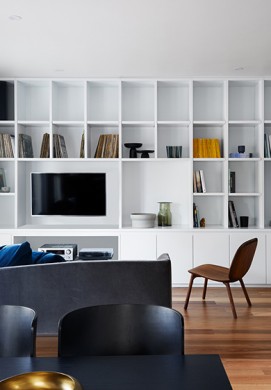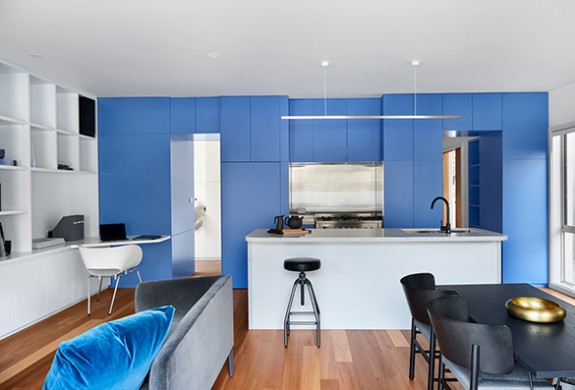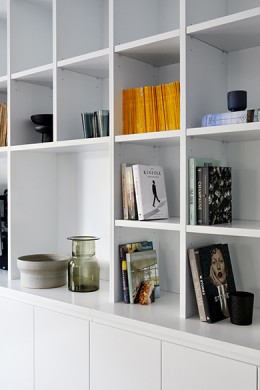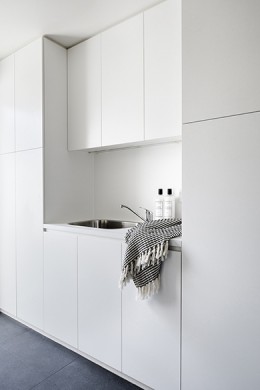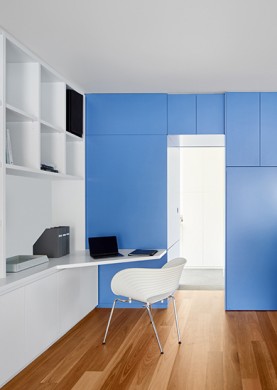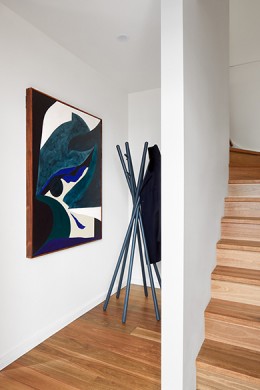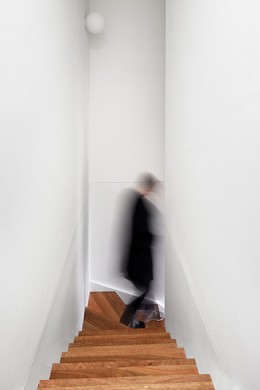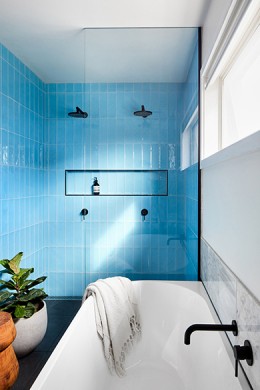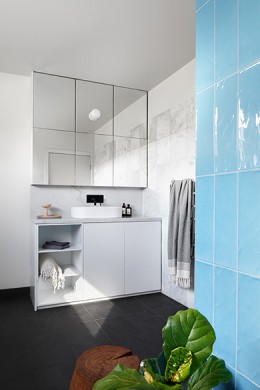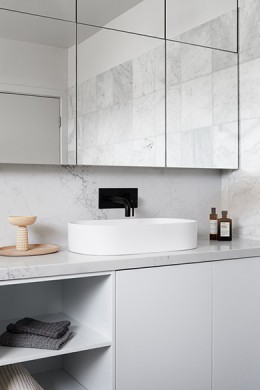Balaclava remodel
100m² overall
Balaclava, Victoria
2019
RK-D was engaged to redesign this compact townhouse in Balaclava. The project was completed on time and to a tight budget.
This was an exercise in tailoring a space to a client’s needs. We completely gutted the ground floor and some of the first floor to reconfigure the space and build in more functionality and storage capacity. We created a much more simple, open plan environment with the Kitchen becoming the focal point. We discreetly tucked away the more functional Laundry/ Pantry rooms and WC into back-of-house spaces at the rear.
A simple, blue block of built-in-joinery defines the new Kitchen/ Pantry and WC. I wanted to create a singular element which neatly collected everything together.
Adjacent to the Kitchen we included a multifunctional media/ storage wall with a purpose build home office nook. My client wanted a spot to work in the evenings. The media storage contains a space for a large television and hi-fi system and shelves to display a beloved record collection.
We further created a coat and boot room off the main entrance with pigeonhole storage for shoes and keys, ideal to de robe before entering the main living room. We also lowered the ceiling height in this space to accentuate the feeling of space on entering the main room.
We pushed out the first-floor floorplate to utilise a big chunk of redundant space in the existing stairwell. This increased the size of the second bedroom by 1.4m2 and in turn simplified the room layout.
We altered the layout of a bathroom and WC by combining the two spaces. We converted an enclosed WC into a walk-in shower room and relocated the WC to the other side of the bathroom, allowing for a large freestanding bath and new purpose-built vanity. The entire space appears much larger and lighter. A light material palette and reflective surfaces also enhance the feeling of space.
Project credits
Built by Zotima Construction
Structural Engineering by Beattie Consulting Engineers
Photography by Tom Roe Photography





